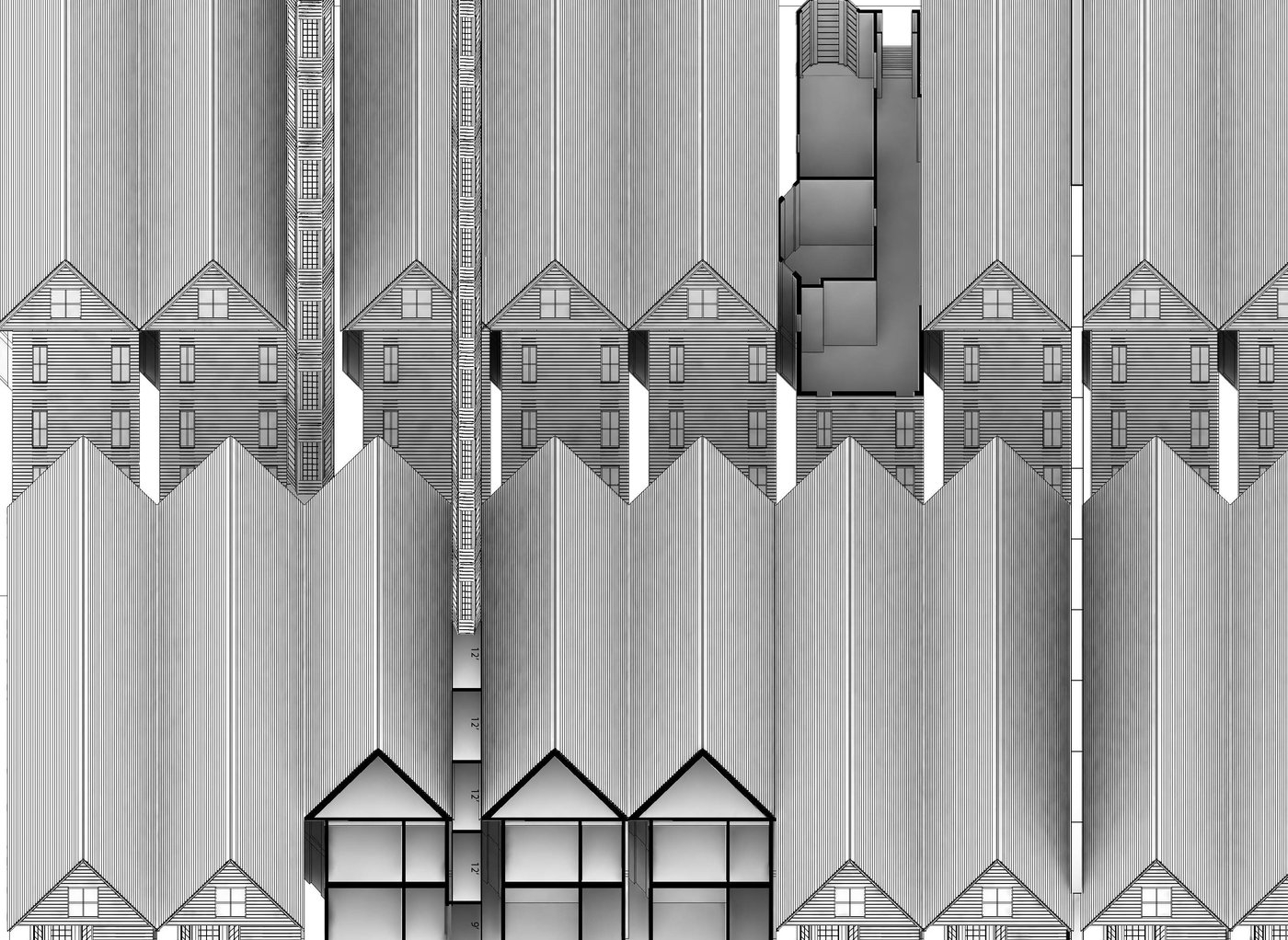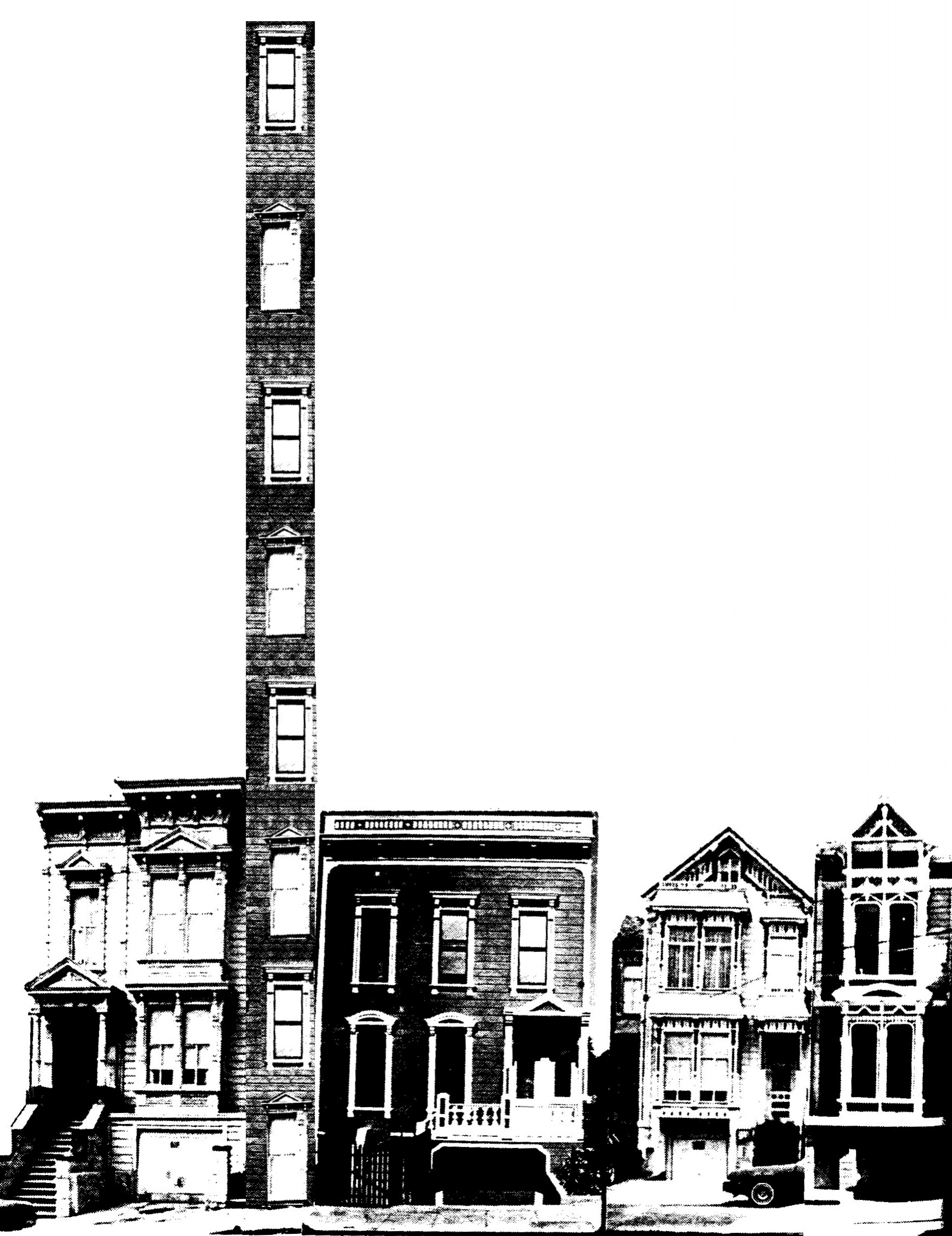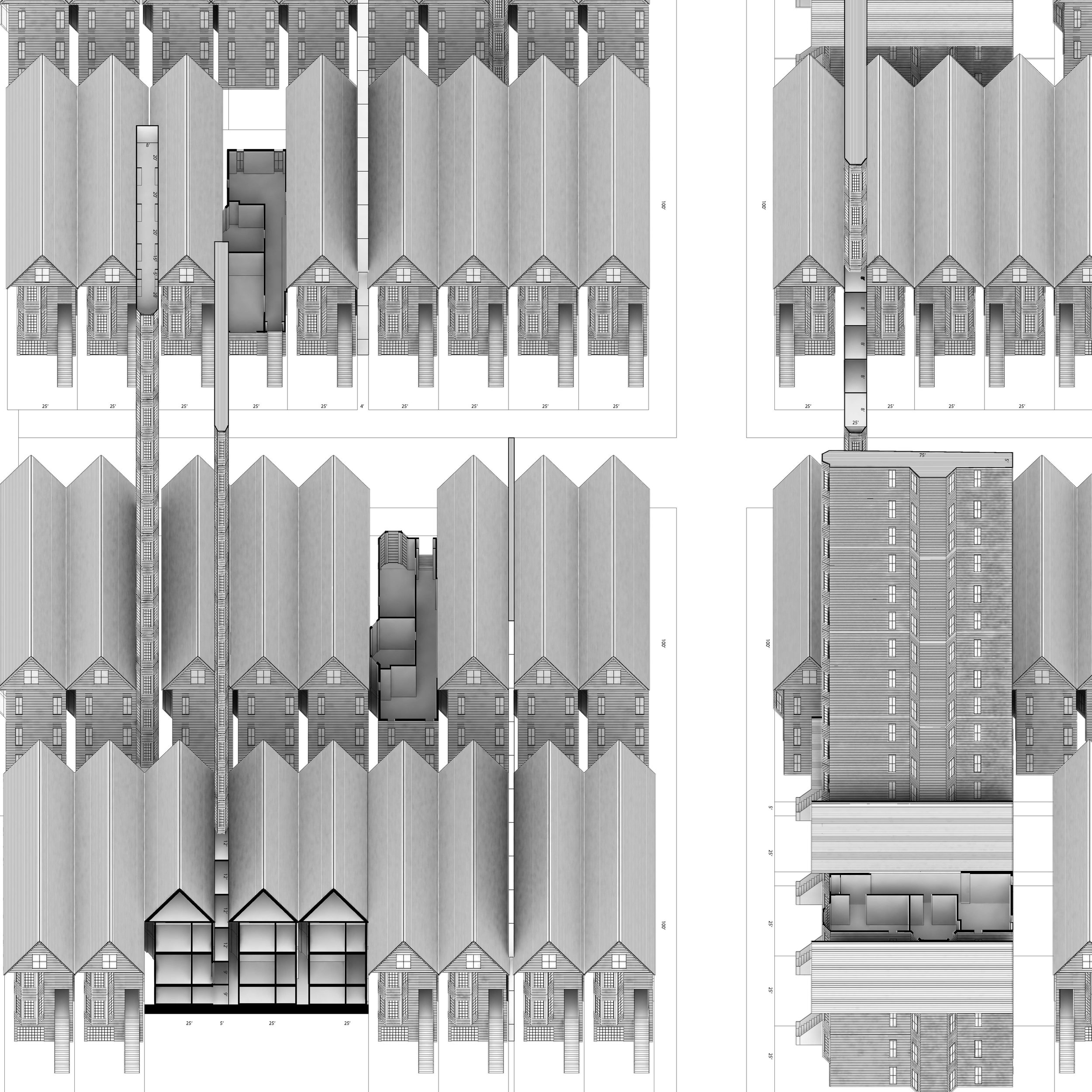
Thin Victorians: Residues in San Francisco
Year: 2016
Type: Architectural Propositions, Theoretical Architecture.
We live in an era of exuberance and catastrophe, but we can also say that we live in an era of residue because the laws and regulations in our system are always flawed with errors. More and more we are finding these errors in moments in detail in our urban cities. “Thin Victorian”, is a conception of residues that have been created by a process of miscalculated development and distribution of property by the city. Moreover, these errors are unavoidable occurrence in our cities as there will always be misalignments when city grid meets the urban fabric.
We first see an attempt to document these errors when Matta Clark first catalogue fifteen lots in New York City in 1973 in his project “Fake Estates.” He purchased these parcels with the purpose to question the merit and meaning of property. These parcels were so thin that he rendered them uninhabitable because of their size and were left untouched as zoning oddities. Today, we can easily track thousands of remnant parcels in major cities using GIS data. These “spaces in between spaces,” as Matta Clark would say, are opportunities of intervention, development, and a point of growth for our cities.
This project does not look at a better methods of planning, nor does it look at a re-arrangement of the city grid. Thin Victorian’s is a project that questions the current planning code and rebuilding model of San Francisco by introducing thin co-housing typologies into these residues. Take the typical San Franciscan Victorian home as a basis for design. While the current building code understands the Victorian Home as an image of collective memory, one could look at these examples from a more typological point of view. At once a vehicle to urbanize this rapid and disperse development that has produced San Francisco has created wasteful residues that are left unused.
The Thin Victorian is essentially a new building typology where the way of living in a home is rethought for these thin parcels. The drawings illustrates an aesthetic of San Francisco’s facade juxtaposing the Victorian and Thin Victorian. Both architectural potentials of the thin plan as well as its wider potentials for housing and an aesthetic for the city drives this new typology of “Thin Victorians.”

